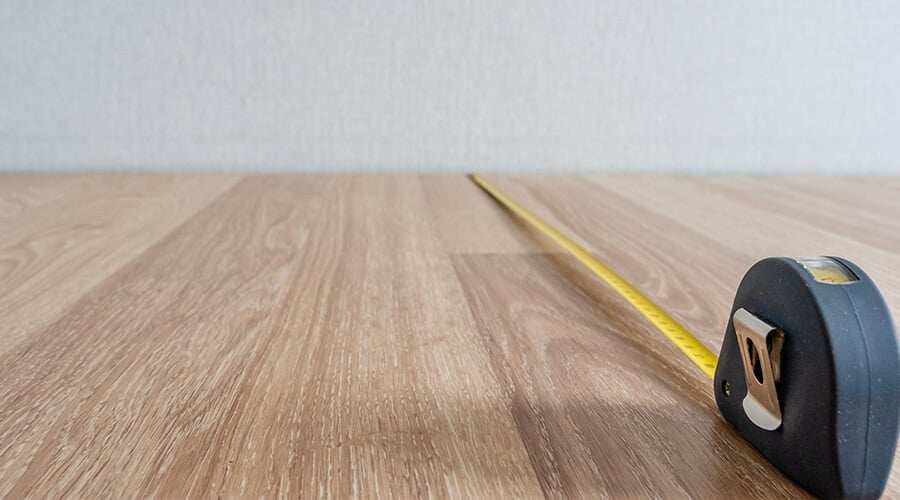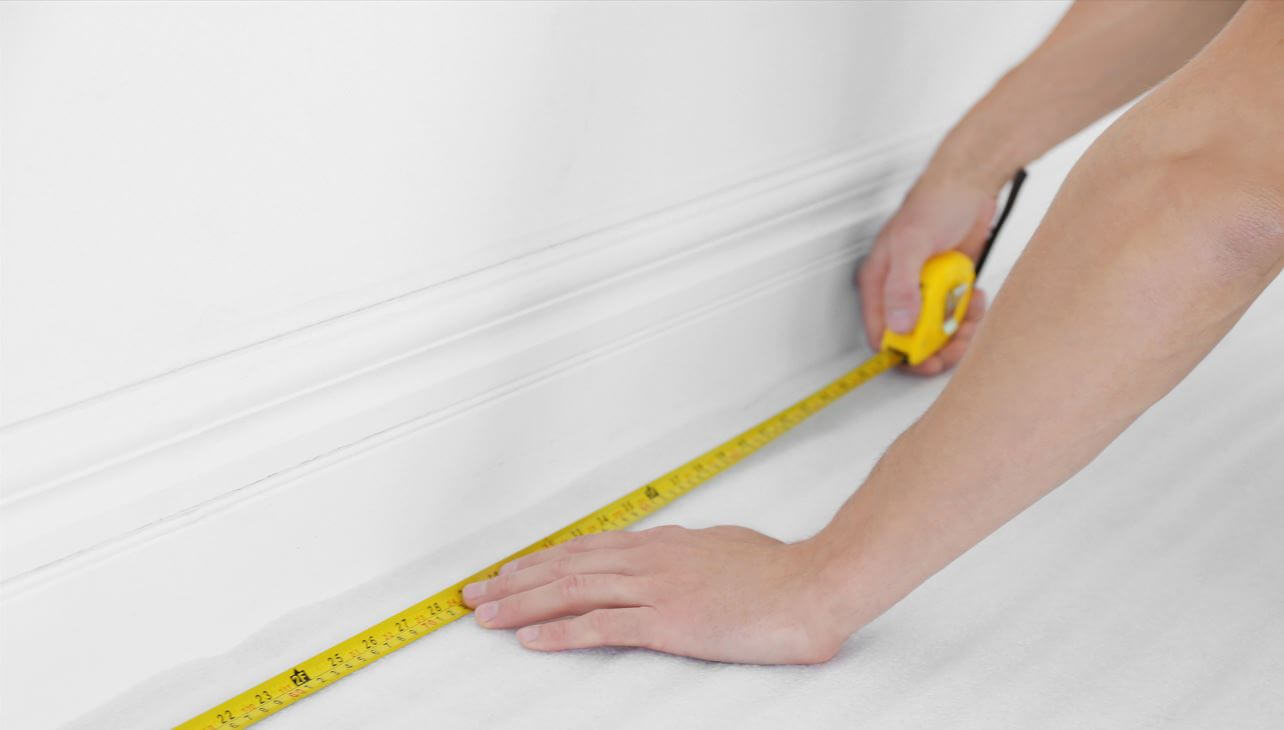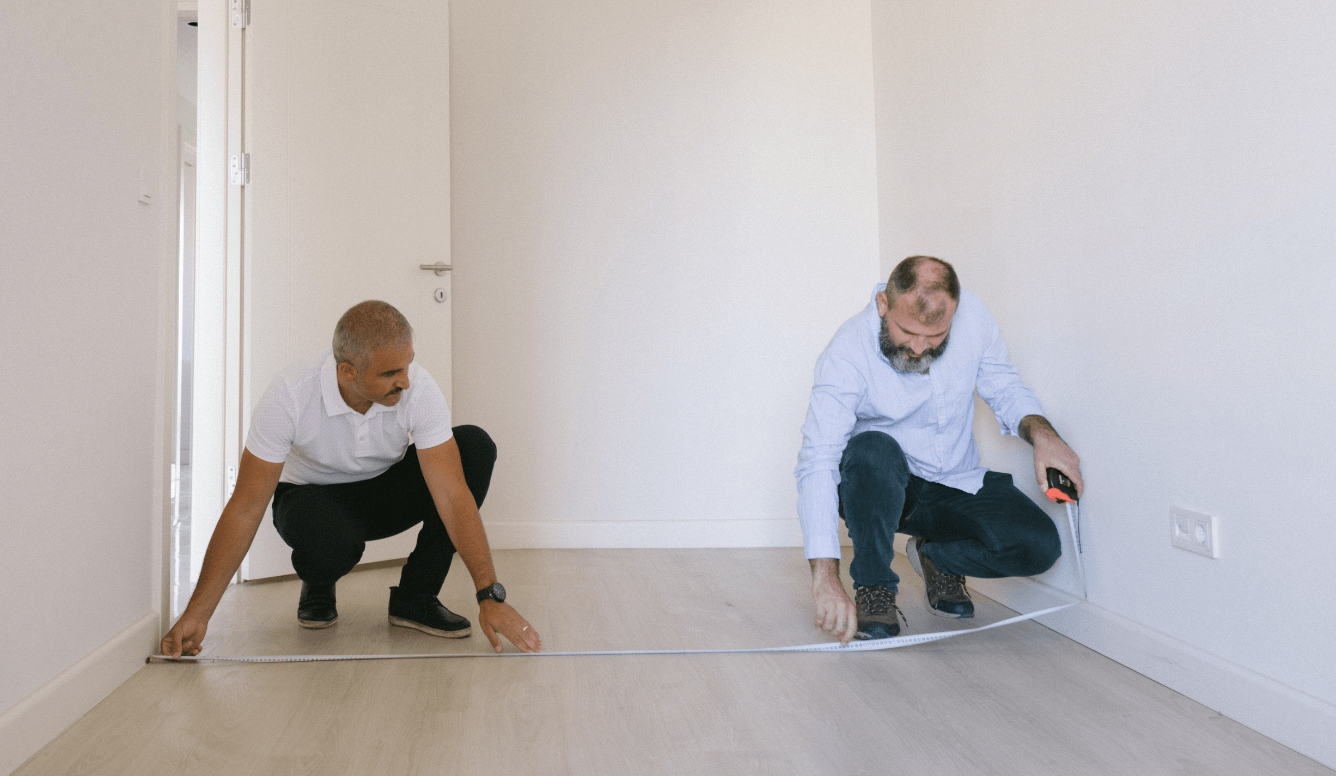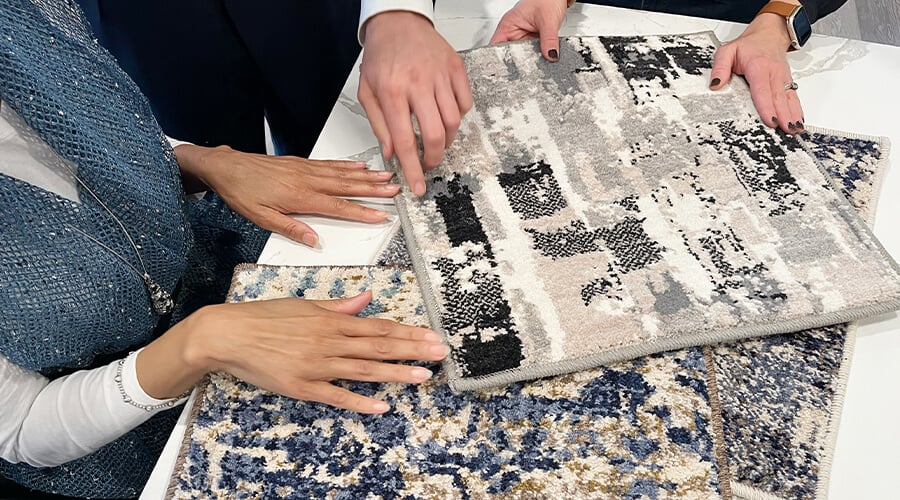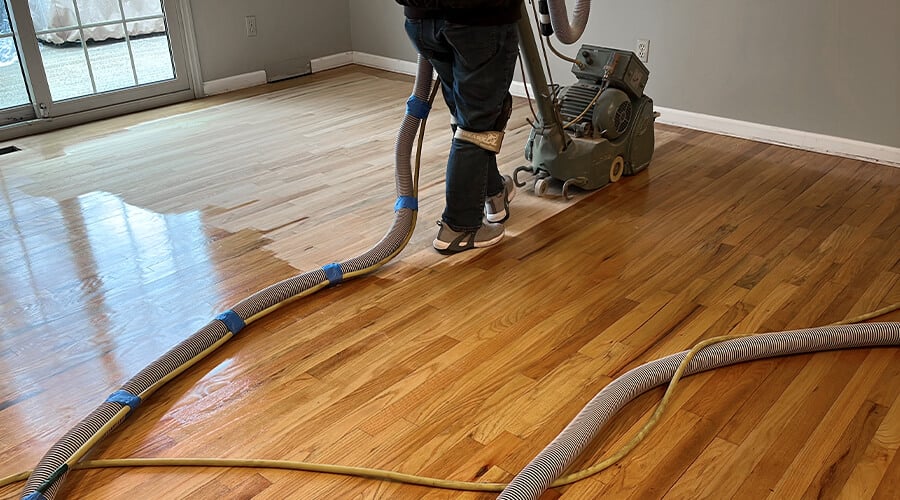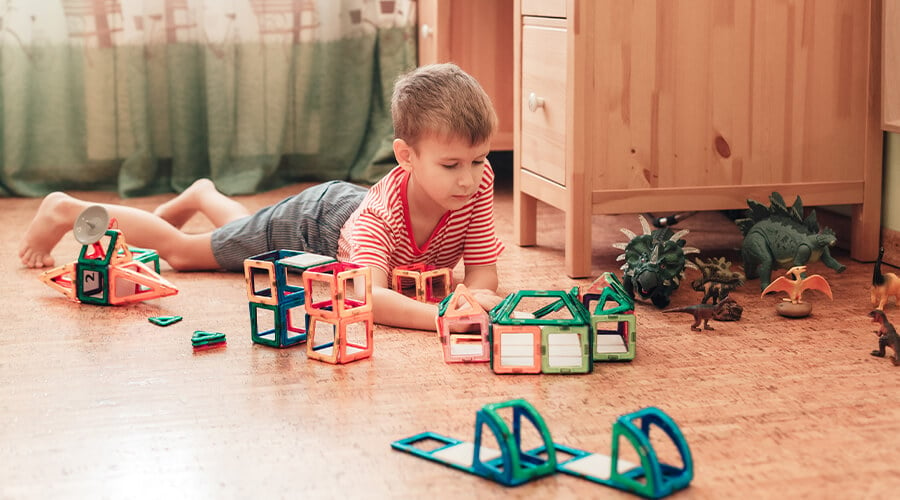When it comes to purchasing and installing new floors, it’s extremely important to accurately measure the rooms that you are updating so that you can calculate square footage, budget appropriately, and plan accordingly. In fact, the first step to figuring out the cost of installation for flooring is to know your measurements!
If you are trying to determine the vinyl flooring cost to install versus that of laminate flooring, precise measurements will give you the clarity to help shape your purchase decision. Even if you don’t consider yourself good at math or calculations, you can successfully measure your room and move your journey forward with confidence. Here are a few valuable tips on how to measure your room for flooring:
How To Measure Your Room for Flooring
Measure Length and Width
As obvious as it may seem, the first step is to take a tape measure and record the length and width of the room. Then, round each measurement up to the nearest inch.
Example: If the length of the room is 11 feet, 5 3/4 inches, round up the total length to 11 feet, 6 inches.
Convert Measurements
Next, you will need to convert the length and width into measurements that are only in terms of feet. Divide the inches in each measurement by 12 and add that figure to the feet in each measurement. These new totals will be the length and width measurements to use for new flooring.
Example: If the length of the room is 11 feet and 6 inches, divide the 6 inches by 12 to get .5. Add this figure to the 11 feet and your final length is 11.5 feet.
Multiply Measurements
Take your converted measurements and multiply the room length by the room width to determine the square footage of the room.
Example: If the room has a length of 11.5 ft. and a width of 8.17 ft., multiply these two measurements (11.5 x 8.17) to get the square footage of 93.95, or 94 sq ft.
Things to Keep in Mind
Trickier Floorplans
If your room is not a perfect square or rectangle, such as L-shape or featuring an inlet, you can split the room into separate rectangular areas. Measure each section and calculate the square footage of each section separately, then add them together to determine the total square footage of the entire area.
Example: A room has been separated into 2 sections for easier measuring. The bigger section is calculated to be 94 sq ft and a bay window inlet is calculated to be 7.33 sq ft. in size. Add these two measurements (94 + 7.33) to get the total square footage of 101.33 sq ft.
Square Yard Conversion
As you are shopping for flooring, you may see a product listed in terms of square yardage instead of square feet. Divide your room square footage by 9 to easily convert the measurement into square yards.
Example: If your room’s square footage is 101.33 sq ft., divide this figure by 9 (101.33 9) to determine that the square yardage is 11.26 sq yd.
Doors & Transitions
To ensure that your flooring installation budget presents no surprises, make note of any doors, closets, and transition areas in the room. For example, skipping this step may ultimately present a higher vinyl flooring install cost than you originally budgeted for.
In Summary
Measuring your floors is a critical step before your purchase material for your floors. Getting the room measured perfectly will make sure your install goes smoothly, and you don't buy too much or little flooring for your room. If you get this wrong, the whole project will go sideways!
We know measuring your flooring can be complicated, so if you do not feel comfortable doing it, make sure to ask a professional. At America's Floor Source, we offer free in-home measurements to ensure the accuracy of all of our flooring installations.

